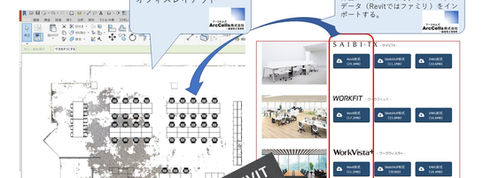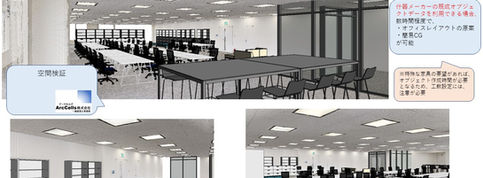top of page

2019
オフィスの移転計画に、3Dスキャン技術とBIMを利用して、短時間で簡易CGを作成した事例です。
既存図面がなくても、簡単にレイアウト検討することが可能です。もちろん店舗設計などにも活用できます。
there was no existing plan diagram, we were easily able to investigate possible layouts.
The same technology can of course be leveraged for shop plans, etc.
2018
リゾートホテルの耐震補強計画に伴い解体・改修工事の手順をBIMを活用して、可視化することにより、事業主サイドが早期に意思決定できました。
For this resort hotel seismic reinforcement plan, the business owners were able to make decisions early in the project thanks to visualization of the demolition and improvement work using BIM.
2019
大規模商業施設の跡地計画に関する。 BIMを利用した基本計画です。
事業主の理解レベルが早期に向上し、意思決定の精度もあがります。
大規模商業施設の跡地計画に関する。 BIMを利用した基本計画です。
事業主の理解レベルが早期に向上し、意思決定の精度もあがります。
BIM was utilized for the basic plan relating to the former site of a large business.
This improved the business owner’s ability to make early and accurate decisions regarding the project.
2018
スポーツ施設を有する複合施設の外装リニューアルの提案です。
BIMによって、画期的に提案期間が短縮できます。
This is a proposal for the renewal of the exterior of a complex with sports facility.
Thanks to BIM, the proposal period can be shortened dramatically.
2019
東京オリンピック・パラリンピックをターゲットにした関西での屋内テニスコートのBIM利用提案です。
部分地下、既存建物との接続があり、複雑な検討が必要ですが、BIMによって合理化できます
This is our proposal for an indoor tennis court in Kansai targeting the Tokyo Olympics and Paralympics, created using BIM.
It includes a partially underground tunnel to connect to an existing building, so a complex investigation is required,
but this can be streamlined with BIM.
2019
プール、スポーツ施設を有する複合商業施設で、運用上エレベーターの不足が長年課題となっており、関係諸官庁と協議し、吹き抜け部分にエレベーターを増築することが可能となりました。これによって、1F通路のバリアフリーも実現し、地域の利用者の利便性に貢献できます。
The lack of operating elevators has been an issue for many years in this commercial building with pool and sports facility.
Our negotiations with the relevant authorities made the construction of an elevator in the building’s atrium possible.
This addition allows impediment free passage of the first floor and adds convenience for users of the facility.
2013
複雑な外装形状をもつオフィスビルに対して、BIMを活用し、構造体鉄骨とカーテンウォールの納まりを設計段階から製作段階に至るプロセスを合理化しました。
For an office building with a complex exterior form, BIM was utilized to streamline the entire process of fitting a curtain wall onto the steel frame, from planning through to manufacture.

bottom of page





























